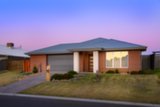
Campbells Creek 2 Sheoak Court
Ideal family living with generous yard, garage and workshop in a prime Campbells Creek location
This stunning, recently built residence (just over a year old) provides a superb family lifestyle with its modern design, excellent entertainment areas, and spacious layout.
A short stroll from the bustling Campbells Creek atmosphere, with the pub, general store, and primary school all conveniently nearby.
Highlights include:
A grand entry hallway that leads past a separate formal lounge to the heart of the home. A vast living area perfect for hosting gatherings, with low-maintenance floating flooring throughout. The chef's kitchen features a 900mm cooker, dishwasher, island bench, and a practical walk-through pantry that connects to the laundry and attached garage. Four bedrooms, with the main suite privately situated at the back, offering a walk-in robe, sleek ensuite, and a sliding door to the alfresco area. A roomy family bathroom with both a bath and shower, plus an additional powder room for convenience. Ducted heating and cooling ensure year-round comfort, and solar panels help to minimize utility costs. A 2.5 car garage with extra workspace, plus a substantial shed with carport in the backyard for additional storage, hobbies, or vehicles. Thoughtfully landscaped front and rear yards, featuring lush lawns, family-friendly areas, and a covered alfresco space. The large 1096m2 lot provides access to the rear yard via a secondary driveway.
This dynamic neighborhood with all of Campbells Creeks many perks, perfectly compliments the home's modern design and exceptional indoor and outdoor entertainment spaces, making it an ideal choice for a family-friendly lifestyle.
Get to know Campbells Creek
Bearing the same name as the tributary of the Loddon River beside which the township was established, Campbells Creek is just 4kms south of the centre of Castlemaine. The gold rush drew thousands to the region and it’s estimated that up to 3,000 people were living along Campbells Creek by 1853.
Agent
- Blasi Mulholland
- Rob Waller
Sold $760,000
Make an Enquiry
Property Information
- Land area approx 1096sqm
- Floor area approx 212sqm
Property Features
- Toilets 2
- Carports 2
- Garages 2
- Solar Hot Water
- Close to Schools
- Ensuite 1
- Mains Sewerage Connection
- Close to Shops
- Brick Veneer
- Built In Wardrobes
- 2 Living Spaces
- Workshop
- Fully Fenced
- Evaporative Cooling
- Ducted Heating
- Ducted Cooling
- Dishwasher

