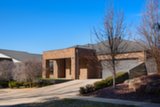
Junortoun 20 Inverness Drive
Modern Family Home Opposite Playground in McIvor Forest Estate
Experience the perfect blend of contemporary design and family-friendly living in this immaculate four-bedroom home, ideally situated in the highly sought-after McIvor Forest Estate. With its classic neutral tones and thoughtful layout, this residence, with two bathrooms, two living areas and an entertaining deck, is designed for comfort, convenience and style. Ready to move in and enjoy, this modern family home offers everything you need for a low-maintenance and convenient lifestyle in the heart of Junortoun.
Spacious and versatile, the home features a main bedroom with a walk-in robe and ensuite and three additional bedrooms with built-in robes. The entry opens to a quiet lounge on the right, perfect for relaxation or as a flexible study space. The large open-plan living zone seamlessly integrates the living, dining, and kitchen areas, creating an inviting space for family gatherings. The modern kitchen, at the heart of the home, includes a recently updated 900mm Smeg oven (gas cooktop, electric oven) and a conveniently situated walk-in pantry. A decked undercover area with plumbed gas for BBQ is perfect for year-round outdoor dining and entertaining. The new gas/solar hot water service, a 6.6kw solar system with Fronius inverter, and water tanks allow for sustainable living. Additional features for comfort include a walk-in linen closet, gas ducted heating, and evaporative cooling. Outside, discover low-maintenance front and rear yards, beautifully designed and landscaped for ease and enjoyment. A large shed with a roller door and polished concrete floor is ideal for additional storage or a workshop, while a secure garage accommodates two cars. The prime location within the McIvor Forest Estate, opposite a lovely playground, is a sought-after area surrounded by parklands with leafy walking trails and bike paths. Enjoy excellent proximity to the Catherine McAuley Coolock campus, just moments away, and within easy reach of all the amenities of Strathdale, Strathfieldsaye or central Bendigo.
Agent
- Tim Noonan
- Kristy Intamanon
Sold $775,000
Make an Enquiry
Property Information
- Land area approx 636sqm
- Floor area approx 200sqm
Property Features
- Ensuite 1
- Toilets 2
- Garages 2
- Grey Water System
- Close to Transport
- Close to Shops
- Close to Schools
- Carpeted
- Brick Veneer
- 2 Living Spaces
- Workshop
- Secure Parking
- Ducted Heating
- Ducted Cooling
- Dishwasher
- Built In Wardrobes
- Air Conditioning


