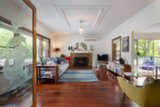
Castlemaine 107A Farnsworth Street
Stylish Mid-Century home, enhanced and character rich in a great locale.
Nestled on tree-lined Farnsworth Street, this delightful mid-century home seamlessly blends the timeless allure of 1950s charm with contemporary sophistication and with upgraded kitchen and bathroom, it is ready for living and enjoying the location so nearby local pubs, Botanical Gardens, Mill Complex, the Train Station and Schools.
The lovely and light floorplan includes.
Large patio entry with original curving and railing Double door entry double hung windows and decorative ceilings. Ducted under floor gas heating, reverse cycle air conditioners, insulated floor. 3 bedrooms – main with robes and east facing garden outlook. Large light living with ornate ceiling, etched-glass double doors, fireplace, and reverse cycle air, plus adjoining open dining room with doors to a private sundeck. Modern kitchen with wall oven, dishwasher, and gas hob Modern bathroom, laundry and 2 toilets Rear private sundeck, plus creeper covered Gazebo deck in rear garden. Deep, leafy rear garden plus workshop-studio room Side driveway, semi-circular front driveway with parking area and carport. 3.5KW solar system and new gas hot water system.
Inspection of this wonderful home will surprise and delight.
Get to know Castlemaine
The busy commercial and cultural hub of the region, Castlemaine is well known for its prosperous history and vibrant atmosphere. Once the centre of the richest alluvial goldfield in the world, Castlemaine’s population peaked at the height of the gold rush when the town almost became the state’s capital.
Agent
- Rob Waller
- Blasi Mulholland
- Rob Waller
Sold $785,000
Make an Enquiry
Property Information
- Land area approx 664sqm
- Floor area approx 114sqm
Property Features
- Toilets 2
- Balcony
- Built In Wardrobes
- Dishwasher
- Workshop
- Close to Schools
- Close to Shops
- Close to Transport
- Carports 1
- Uncovered Carspaces 2
- Air Conditioning
- Solar Panels
- Decked Entertainment Area


