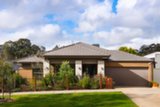
Strathfieldsaye 3 Swanson Boulevard
Inviting 4-bedroom home full of first-class features
Introducing a stunning Strathfieldsaye home with every comfort integrated for stylish, comfortable living. This Dennis Family Homes built house boasts a contemporary design and an impressive floor plan, offering generous space and multiple living areas. Beautifully presented, the home is flooded with natural light, with its many feature windows bringing the outdoors in, adding character and a sense of tranquillity. Enjoy a prime position in the sought-after Imagine Estate with walking tracks and a playground nearby. This 4-bedroom home also offers a large alfresco area, perfect for those long afternoon lunches and outdoor entertaining.
Enjoy a modern and stylish lifestyle in this family-friendly Strathfieldsaye home, featuring 4 bedrooms and an alfresco area. Luxurious master suite positioned at the front, complete with a spacious walk-in robe and a grand ensuite. Three additional bedrooms, each equipped with walk-in robes. Bedroom 2 offers direct access to the family bathroom. Spacious open plan kitchen, dining, and living room featuring a gas log fireplace, built-in shelving, and stackable doors for seamless indoor-outdoor flow. The stylish kitchen includes a waterfall edge stone island bench, ample storage, a 900mm 5-burner gas cooktop, a skylight for natural lighting, and a substantial butler's pantry with built-in shelving and sink. Two additional living spaces – a convenient study area for work or study from home needs and the ultimate movie night cinema room featuring elevated seating. Expansive alfresco area equipped with ceiling fan, café blinds and built-in cabinetry and BBQ that overlooks the low-maintenance garden featuring artificial turf lawn, native plants, and lush greenery. Additional features include a secure double garage for parking convenience, high-quality blinds and drapes, ceiling fans, and ducted gas heating and evaporative cooling for year-round comfort. Located in close proximity to Strathfieldsaye's shopping, dining, sports, and recreational amenities. Also within easy reach of Victory Christian College (VCC) P-12 and local primary schools.
Agent
- Tim Noonan
- Mark Keck
Sold $860,000
Make an Enquiry
Property Information
- Land area approx 560sqm
- Floor area approx 235sqm
Property Features
- Secure Parking
- Dishwasher
- Ducted Heating
- Evaporative Cooling
- Brick Veneer
- Close to Shops
- 2 Living Spaces
- Close to Schools
- Carpeted
- Car Parking
- Fully Fenced
- Built In Wardrobes
- Garages 2
- Toilets 2

