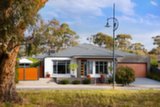
Strathfieldsaye 11 McEniry Way
Flawless family home in a peaceful Strathfieldsaye pocket
This outstanding 4 bedroom home in Strathfieldsaye's sought-after Imagine Estate is beautifully maintained and presented. The home consists of multiple living and entertaining spaces, well-proportioned bedrooms, a gourmet kitchen, an expansive walk-through butler's pantry, and 2 bathrooms. At 37 squares, the home also incorporates an impressive fully enclosed alfresco living zone for year-round enjoyment. In addition, the home is set in a prime position on a peaceful street with a walking track and children's playground nearby – marvel at the tranquil green views that can be enjoyed from the verandah, main entrance and front rooms.
Designed for an enjoyable lifestyle, modern and stylish 4 bedroom home with large enclosed alfresco in a family-friendly Strathfieldsaye locale Luxurious master suite at the front of the home with a huge walk-in robe and grand ensuite A further 3 bedrooms with built-in robes and ceiling fans to the rear of the home along with an open living/study space, a family bathroom and a separate WC Sizeable open plan kitchen, dining and living room with a gas log fireplace, plus an additional third living space at the front of the home High-quality block out internal roller blinds and drapes, ceiling fans, ducted gas heating, evaporative cooling and external awnings for comfort Stylish kitchen with stone benchtops, ample storage, substantial walk-through butler's pantry with built-in shelving and sink, 900mm 5 burner gas cooktop Expansive, fully enclosed alfresco area with split system, ceiling fans, built-in bench seats and concrete floor Secure double garage with storage capacity Low-maintenance garden featuring artificial turf lawn and mature plants for privacy, a garden shed, and side access for caravan/trailer parking Moments from Strathfieldsaye's shopping, dining, sport and recreation, and within easy reach of two local primary schools, Victory Christian College (VCC) P-12 and Bendigo South East College.
Agent
- Tim Noonan
- Mark Keck
Sold $840,000
Make an Enquiry
Property Information
- Land area approx 632sqm
- Floor area approx 242sqm
Property Features
- Ensuite 1
- Toilets 2
- Garages 2
- Solar Hot Water
- Close to Schools
- Car Parking
- Carpeted
- Brick Veneer
- 3 Living Spaces
- 2 Living Spaces
- Secure Parking
- Fully Fenced
- Open Fireplace
- Dishwasher
- Evaporative Cooling
- Ducted Heating
- Built In Wardrobes


