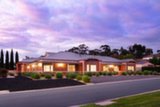
Maiden Gully 9 Braedene Drive
The ultimate luxury 'entertainer' for family, friends and fun
Situated on a corner block in lovely Maiden Gully, this outstanding family home offers ultimate family living. Set on a 1551 sqm block, the home includes 4-5 bedrooms, 3 separate living areas, a master suite, 2 bathrooms, grand alfresco, ample shed/workshop, extensive off-street parking and an inground pool. The red brick home has a Federation style façade, while inside is a modern and stylish residence that has been beautifully maintained. Minutes from Maiden Gully Primary School and Marist College P-12, and a short drive to local shops, this large family home won't disappoint.
With a focus on quality and cleverly designed to maximise spaces to gather and entertain, this property makes the most of a large corner block with a custom-designed, quality home Consisting of 4 excellent-sized bedrooms, master with walk-in robe and ensuite with spa bath Living spaces include the huge open plan living, square set and decorative ceiling cornices, dining and kitchen zone with drop down feature ceiling and gas log fire, a formal sitting room with a second gas log fire, a luxurious theatre room with surround sound and tiered seating, a large multi-purpose room for use as a study, rumpus or 5th bedroom and an enclosable grand alfresco Entertainer's kitchen includes 30mm Caesarstone® benchtops, a large walk-in pantry, ample drawer space and a 7-burner gas cooktop and dual ovens Large undercover entertaining area with a deck, massive open fireplace, built-in BBQ (plumbed to natural gas), quality zip track blinds to enclose the space, 10m x 4m inground pool (solar heated with in built water feature and below ground pool cover) with paved surrounds and a glass pool fence, also featuring an outdoor shower and a Balinese-style pool hut, all set amongst an easy-care garden and large synthetic grassed area. Quality craftsmanship and inclusions throughout with 9 ft ceilings, 2.3m doorways, ducted vacuum system, security cameras, zoned ducted gas heating and 2 evaporative cooling units Off street vehicle parking for up to 12 cars, including a triple car garage with internal access, 6m x 3.75m caravan port, and a 8m x 6m shed/workshop Less than 10 minutes' drive to Bendigo's CBD, shopping, dining, sporting and entertainment amenities, everything you could need for the ultimate family-friendly lifestyle is within easy reach.
Agent
- Tim Noonan
- Mark Keck
Sold $1,285,000
Make an Enquiry
Property Information
- Land area approx 1551sqm
- Floor area approx 312sqm
Property Features
- Ensuite 1
- Toilets 2
- Garages 4
- Close to Shops
- Close to Schools
- Carpeted
- Car Parking
- Brick Veneer
- 3 Living Spaces
- Workshop
- Ducted Vacuum System
- Secure Parking
- Open Fireplace
- Fully Fenced
- Dishwasher
- Evaporative Cooling
- Ducted Heating
- Built In Wardrobes

