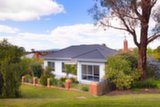
Castlemaine 4 Farnsworth Street
GRAND SIZED MID-CENTURY TIMBER HOME – 703m2 GARDEN, SO CLOSE TO THE SHOPS WITH MT ALEXANDER VIEWS
Just 2 blocks from the train station, this long held 1950s Timber home is deceptively large and features a garden entry, traditional brick/iron fencing, and a deep private rear garden with an outlook to the north-east to Mt Alexander.
The home features a large formal lounge room with ornate cornice, fireplace/gas heating, double doors that open to large family-dining room and adjoining original curved cupboard kitchen with gas cooking.
There is a large L shape hallway, 3 double bedrooms, bathroom, outside laundry and a second toilet. The home has underfloor insulation and a new roof, plus there is good access under the home, and ducted evaporative cooling on the roof.
The rear garden is private and has views, a single garage and great scope for further enhancement.
Get to know Castlemaine
The busy commercial and cultural hub of the region, Castlemaine is well known for its prosperous history and vibrant atmosphere. Once the centre of the richest alluvial goldfield in the world, Castlemaine’s population peaked at the height of the gold rush when the town almost became the state’s capital.
Agent
- Rob Waller
- Blasi Mulholland
Sold $725,000
Make an Enquiry
Property Information
- Land area approx 703sqm
- Floor area approx 133sqm
Property Features
- Air Conditioning
- Built In Wardrobes
- Close to Schools
- Close to Shops
- Close to Transport
- Ducted Cooling
- Garages 1
- Heating
- Mains Sewerage Connection
- Toilets 2
- Uncovered Carspaces 1


