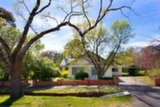
Maldon 84 High Street
1930s ART DECO BRICK HOME WITH STUDIOS & GARDENS
Positioned on High Street with a generous, well orientated garden of 1,386m2 (0.34 Acre), this original home offers large rooms with character and options. The home features a veranda-portico entry, hallway, 3 double bedrooms, family bathroom, grand sized lounge-dining room with natural light, large open kitchen, laundry, second toilet and 2 semi-detached studio rooms – one with storage and north facing veranda, the other with an open fireplace – offering work from home spaces, extra living areas, kids playrooms or more.
The home has original period ceilings from ornate to lining board and some pressed metal. There are many original double-hung picture windows with pelmets and great garden vistas.
There is a carport, garden shed, treed north facing gardens and much scope to enhance this long held family home.
With nearby school bus pick up, Bowling Club, Golf Course, Mt Tarrangower bush reserve, school, kinder and the village centre all just a few blocks away – convenience in a character setting awaits.
Get to know Maldon
Proud of its historic past but also a thoroughly modern community; Maldon is a uniquely preserved gold mining town and a well-serviced, functional place to live. Named as Australia’s first Notable town by the National Trust in 1966 the central streetscapes of Maldon have been lovingly and meticulously preserved.
Agent
- Rob Waller
- Blasi Mulholland
- Blasi Mulholland
Sold $580,000
Make an Enquiry
Property Information
- Land area approx 1386sqm
- Floor area approx 172sqm
Property Features
- 2 Living Spaces
- Air Conditioning
- Art Deco
- Brick
- Built In Wardrobes
- Carports 1
- Close to Schools
- Close to Shops
- Close to Transport
- Heating
- Toilets 2
- Uncovered Carspaces 1

