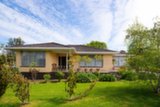
Maldon 3 Reef Street
PREMIUM TRIPLE FRONTED HOME FROM THE 1960s – TOWN CENTRE POSITION WITH RURAL OUTLOOK
A grandly proportioned home of the era features large picture windows for great natural light and a borrowed landscape outlook of the historic Beehive Chimney grounds and walks.
Just 200m from the top of the historic shopping hub of town and positioned on a large 1,700m2 (0.42 Acre) garden with 2 street access, the home has a pavement driveway and double carport, a patio entry, wide hallway, 3 double bedrooms with robes, large living room with wood fireplace, ornate ceiling and pelmets, and a wonderful country outlook. There is an adjoining dining room with garden aspect, original kitchen with gas cooking, and large bathroom, laundry and separate toilet. There is frontage at the rear to Edwards Street and a second driveway access from Reef Street that leads to a garage-carport-woodshed outbuilding – part of this has been converted to a bed-sit studio.
Offering spacious, immediate livability with character and great gardens, the property is perfectly positioned for a great walk-everywhere lifestyle and offers options for income and/or potential for subdivision with the massive 1,700m2 garden allotment.
Get to know Maldon
Proud of its historic past but also a thoroughly modern community; Maldon is a uniquely preserved gold mining town and a well-serviced, functional place to live. Named as Australia’s first Notable town by the National Trust in 1966 the central streetscapes of Maldon have been lovingly and meticulously preserved.
Agent
- Rob Waller
- Narelle Waller
Sold $850,000
Make an Enquiry
Property Information
- Land area approx 1700sqm
- Floor area approx 161sqm
Property Features
- Air Conditioning
- Area Views
- Balcony
- Brick Veneer
- Built In Wardrobes
- Carports 2
- Close to Schools
- Close to Shops
- Close to Transport
- Garages 1
- Heating
- Toilets 2
- Workshop

