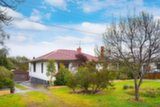
Castlemaine 107B Farnsworth Street
CLOSE TO TOWN CENTRE.
Set in the highly respected Farnsworth St precinct just a few minutes to the rail and shops is this quaint elevated period home. The double fronted residence has recently been re concrete stumped, has traditional Tassie Oak hardwood features, ornate cornice, ceiling insulation, security doors and windows, rear ramped access, concrete pathways, wide eaves and a superb front native garden. At the rear is a garden shed plus a concreted and powered 10.5m x 6m steel double garage plus large workshop for those wanting to get creative or continue tinkering. There are two further roofed areas for a covered gardening project or outdoor entertaining sites. Inside are two large double bedrooms with built in robes, main 3 piece bathroom, separate laundry with WC and a spacious rear of house office or second living area with polished timbers.
The kitchen features gas cooking, dish washer, plenty of bench and cupboard space and a cute dining alcove. There are heating and cooling points in the living areas.
Inspection is highly recommended!
Get to know Castlemaine
The busy commercial and cultural hub of the region, Castlemaine is well known for its prosperous history and vibrant atmosphere. Once the centre of the richest alluvial goldfield in the world, Castlemaine’s population peaked at the height of the gold rush when the town almost became the state’s capital.
Agent
- Brett Tweed
- Rob Waller
- Brett Tweed
Sold $620,000
Make an Enquiry
Property Information
- Land area approx 680sqm
- Floor area approx 106sqm
Property Features
- 2 Living Spaces
- Air Conditioning
- Area Views
- Built In Wardrobes
- Close to Schools
- Close to Shops
- Close to Transport
- Garages 2
- Heating
- Uncovered Carspaces 1
- Workshop


