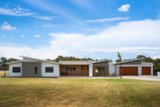
Maiden Gully 215 Schumakers Lane
SUPER-SIZE LUXURY HOME OF UNPARALLELED QUALITY ON 10 ACRES WITH POOL, GUEST HOUSE AND HALF BASKETBALL COURT
This one-of-a-kind luxury family home on a 10-acre block is nothing short of spectacular. You simply won't believe the space, storage solutions and knock-out features on offer – from the half basketball court and stunning in-ground pool (12.5m) to the huge outside entertaining area and massive kids' wing. A family paradise and entertainers delight, this property isn't just somewhere to call home – it's a lifestyle choice.
Located in a quiet pocket of booming Maiden Gully, this custom designed and built home features a range of stylish building materials throughout including Barestone cladding, timber, and dark Colorbond.
Enter the home to the enormous open plan living, dining, and kitchen area, and adjoining cinema room and large home office. Gorgeous light fittings, stone bench-tops and a brick feature wall with window are just the beginning of this deluxe entertaining space.
The kitchen is impeccable, with a substantial butler's pantry including sink, dishwasher, shelving and drawers, plus an additional walk-in pantry. Impressive features such as a double fridge/freezer space, a built-in coffee machine, double ovens and a servery window to the outdoor kitchen (with built-in bench and cupboards) exude luxury and elegance.
The master suite offers a large ensuite with separate toilet, walk-in robe and a feature wall of stunning timber. The 3 additional bedrooms, each with built-in robes and ceiling fans, are found in the separate kids' wing which includes a family bathroom, separate lounge room, and designated study space with built-in desks.
Outside the wow-factor continues, with land as far as the eye can see, extensive shedding, in-built children's play equipment, 3-car garage, water tanks, alfresco area with automatic blinds and ceiling fans, spa, and even a chicken run. The land is fully fenced, cleared and offers excellent flexibility.
In addition to the grand home, there is a fully functional, secure multi-purpose room situated in the backyard. Ideal as a games room, teenager retreat or even as a guest house, this extra space also has a bathroom and a large 15x12m shed with room for 6 cars.
Located just a 3-minute drive to Marist College P-12, Balgownie Estate Winery, and less than 15-minutes to the centre of Bendigo, it's a prime position for this exclusive retreat.
This grand home on 10-acres of land plus all the thoughtful, bespoke features makes this a truly custom property of unparalleled quality.
Agent
- Tim Noonan
Sold $1,710,000
Make an Enquiry
Property Information
- Land area approx 4.09ha
- Floor area approx 362sqm
Property Features
- 3 Living Spaces
- Area Views
- Art Studio
- Brick Veneer
- Built In Wardrobes
- Built-In BBQ
- Cable TV Access
- Car Parking
- Dishwasher
- Ensuite 1
- Garages 6
- Toilets 4
- Workshop

