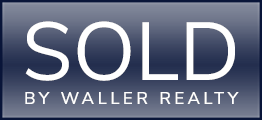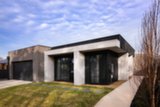
Strathfieldsaye 446 Tannery Lane
LUXURY LIVING IN STRATHFIELDSAYE FOR THOSE WITH AN EYE FOR DESIGN
This exquisite home, with lashings of modern style and space, is situated in a prime pocket of family friendly Strathfieldsaye. With an ultra-modern façade showing off sleek lines and a mixture of modern materials, the home will appeal to those who have a keen eye for minimalist design.
Not a detail is out of place throughout this designer home. From the sophisticated dark tiling and stunning polished concrete floors to the warmth that gorgeous feature wood paneling showcases in every space.
With four excellent sized bedrooms, including an extensive master suite with walk-in robe and luxury ensuite, this family home has generous space to work, rest and play. Smart storage and space utilisation is key in this cleverly laid out home, from the study nook with built-in desk and bench seat storage in the reading alcove to the extra storage in the double lock up garage. There's also a good-sized laundry, huge family bathroom with separate powder room, built-in robes in every bedroom plus multiple linen presses.
Enter via the wide entry hall that will wow with stunning Tasmanian Oak wood paneling and weave through to the over-sized main living and dining area. This massive and light-filled space with a soaring raked ceiling overlooks the stunning new inground pool and landscaped yard.
The designer kitchen has just the right balance of edge, sophistication and warmth, making it a place you'll long to spend time in – with sleek style, exceptional storage and feature lighting over the bespoke island bench. A first-class butler's pantry sits at the back of the kitchen, ready for extra storage and everything you need for easy entertaining.
A second living area, a formal lounge, is situated at the front of the home, a sanctuary to read, relax with a movie or enjoy a family boardgame.
This unparalleled contemporary home offers effortless living, it's located close to Strathfieldsaye primary schools, childcare, sporting facilities, recreation reserves and shopping, and less than 10 minutes to the heart of Bendigo CBD.
Additional features include:
Double lock up garage with generous storage space Ducted heating and refrigerated cooling throughout Swimming pool Black matte ceiling fans Quality carpets in each bedroom Side access Low-maintenance landscaped garden.
Agent
- Tim Noonan
Sold $960,000
Make an Enquiry
Property Information
- Land area approx 700sqm
- Floor area approx 240sqm
Property Features
- 2 Living Spaces
- Above-ground Pool
- Air Conditioning
- Brick Veneer
- Built In Wardrobes
- Car Parking
- Carpeted
- Close to Schools
- Dishwasher
- Ducted Cooling
- Ducted Heating
- Ensuite 1
- Garages 2
- Toilets 2

