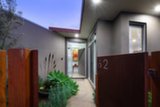
Strathdale 62 Harley Street
HARMONIOUS MODERN LIVING ON HARLEY STREET!
A shining gem, this extraordinary home offers it all with modern design, flexible floor plan, triple vehicle storage, and a picturesque backyard, complete with an inground saltwater swimming pool.
The large family home features 4 bedrooms, 3 bathrooms, large office space with storeroom, and three living spaces that can each be set up to suit any family's needs - all on a large 900m2 block.
With loads of street appeal amid its sharp lines, landscaped gardens and alluring front gate, the big wow moment will appear when you walk in through the main entry and into the open plan living area.
You'll be captivated by the stunning kitchen, dining and living area, with its soaring raked ceiling, polished concrete floor and a wall of glass sliding doors and celestial windows flooding the home with natural light. The stacker doors open to a smart indoor/outdoor living area overlooking the spectacular solar heated inground pool and lawn area, complete with a cute cubby for the kids. The outdoor area also connects with a multipurpose room and rumpus room.
The magnificent kitchen has been thoughtfully designed minimising clutter, with a walk-in pantry tucked behind the main kitchen wall with plumbed space for a large fridge, and easy grocery drop off zone from the connecting garage. Quality Bosch appliances feature throughout the kitchen with an induction cooktop, double conventional and steam oven, and a massive island bench offering a place for 6 people at the breakfast bar.
The family will sleep easy in this beautiful abode, with master suite offering a large walk-in robe and ensuite with twin basins, separate toilet, and walk-in shower. The second and third bedrooms are located along the passage each with their own walk-in robes and next to the main family bathroom with its impressive freestanding bath. The fourth bedroom is found at the front of the home, an ideal guest bedroom with built-in robe, it connects to the third bathroom.
Built in 2014 by Russell Parson's Builders and Designers, the home offers pure comfort, with slab heating, evaporative ducted reverse cycle cooling, split system air conditioners in the two front rooms, as well as a gas log fire in the main living area.
This home truly has it all, and situated next door to Harley Street Café, a short walk to Kennington Reservoir, only 1.5km to Strath Village Shopping Centre and less than 5km into Bendigo's Pall Mall, you'll very quickly love where you live.
Agent
- Tim Noonan
- Megan Walmsley
Sold
Make an Enquiry
Property Information
- Land area approx 908sqm
- Floor area approx 304sqm
Property Features
- 2 Living Spaces
- Air Conditioning
- Brick Veneer
- Built In Wardrobes
- Close to Schools
- Close to Shops
- Close to Transport
- Dishwasher
- Ducted Heating
- Ensuite 1
- Garages 3
- Toilets 3


