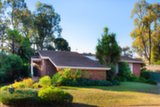
Kennington 15 The Strand
ARCHITECTURAL DESIGN 1970s HOME WITH ORIGINAL PATINA - 939m2 Leafy Garden with rear access!
This is an opportunity to craft your family home in one of Bendigo's prestigious pockets of sought-after Kennington.
The Strand was established in the mid 1970s and this home (situated on one of the largest block sizes in the street) has been held by the one family for the past 40 years. With 70s architecture back in style, when you peruse the area you'll realise that homes like this have an everlasting appeal.
Featuring 4 good-sized bedrooms, 2 bathrooms and the kitchen and living spaces centrally located as the true heart of the home – you'll know you can create your next life chapter here.
At the front of the home is the master bedroom (with two large built-in robes) and the fourth bedroom, which could also be set up as a home office, along with one of home's two bathrooms and separate toilets. The second and third bedrooms are located at the opposite end of the home with the second bathroom, separate toilet and laundry.
The U-shaped kitchen overlooks the main living area, as well as connects to a formal dining and loungeroom and open-air sunroom – an idea spot for the morning coffee. The living spaces both open to a tranquil paved courtyard and terraced lawn area in the private backyard surrounded by established gardens.
The property also offers an abundance of space for the car, boat, caravan and trailer - a long slate paved driveway leads to a sloped roof double carport adjoining the front of the home, with an additional secure single car garage (equipped with 2 cellars underneath), and second parking bay accessed at the rear of the property via Dale Street.
This address has been a heart-warming and immaculate family home for decades, and is ready for you to move in now, or potentially renovate to add your own style to this 70s' sweetheart.
This is your opportunity to secure a 4 bedroom family home, on a large 939sqm allotment, with both front and rear access, in sought-after Kennington. Call Tim today.
More features:
electric floor heating system 'Warmcrete'
Agent
- Tim Noonan
- Megan Walmsley
Sold $683,000
Make an Enquiry
Property Information
- Land area approx 939sqm
- Floor area approx 166sqm
Property Features
- 2 Living Spaces
- Air Conditioning
- Brick Veneer
- Built In Wardrobes
- Car Parking
- Carpeted
- Carports 2
- Close to Schools
- Close to Shops
- Ensuite 1
- Garages 1
- Toilets 2
- Workshop


