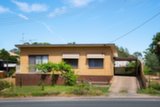
Castlemaine 118 Johnstone Street
RETRO CREAM BRICK VILLA – SPACIOUS 585m2 GARDEN
This fantastic 1960s brick home is well maintained and retains all its retro 60s charm with original timbers, tiles and decorations. There is a patio entry and a spacious rear verandah that overlooks the garden. Living space comprises 2 bedrooms (1 with robes), period renovated bathroom, separate toilet, laundry, and a spacious open plan lounge-dining with gas heating, air conditioning and kitchen with new timber bench tops and a pantry. With new stove and rangehood, new roof plus insulation and extraction fans, and recent paint therapy this is a turn key opportunity.
Outdoors – a pavement driveway leads to a carport with covered entry to the back door, and the rear garden has new dog-proof fencing, fruit trees, veggie patch and a storage shed. There is much room for kids to run and play in the rear garden plus there is an alfresco paved and covered area to relax with a sundowner! There is plenty of room in the easily accessible backyard for a large shed, house extension or second residence (STCA).
Fabulous 60s architecture with much potential, so close to the town centre.
Get to know Castlemaine
The busy commercial and cultural hub of the region, Castlemaine is well known for its prosperous history and vibrant atmosphere. Once the centre of the richest alluvial goldfield in the world, Castlemaine’s population peaked at the height of the gold rush when the town almost became the state’s capital.
Agent
- Brett Tweed
- Rob Waller
Sold $445,000
Make an Enquiry
Property Information
- Land area approx 585.5sqm
- Floor area approx 74sqm
Property Features
- Air Conditioning
- Balcony
- Built In Wardrobes
- Close to Schools
- Close to Shops
- Close to Transport
- Garages 1
- Heating
- Mains Sewerage Connection
- Toilets 1


