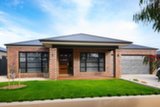
Strathfieldsaye 436 Tannery Lane
INSPIRED STYLE WITH FAMILY SPACE
The already irresistible appeal of this spacious, stylish single-level sanctuary is immeasurably enhanced by a stunning alfresco haven that includes a covered deck and a built in pizza oven.
Banks of windows deliver abundant light to a perfectly presented interior featuring quality floor coverings and window finishes, and unmarked walls finished in crisp neutral tones.
Sliding doors connect the inside with the alfresco - for inside-outside entertaining. The large open plan living meals to dine and enjoy the serenity while the lounge looks out to a separated sunny deck.
Taking pride of place among the living-dining and entertaining options is a stylish kitchen. Accommodation is plentiful and zoned for privacy. The main suite provides the comfort of an oversize shower and the convenience of a fitted walk-in robe. Three additional bedrooms in their own wing share a sleek family bathroom.
In a desirable family-friendly pocket, Strathfieldsaye sporting facilities and playground, it's a short walk or bike ride to shops and bakery.
Agent
- Tim Noonan
- Megan Walmsley
Sold $695,000
Make an Enquiry
Property Information
- Land area approx 700sqm
- Floor area approx 242sqm
Property Features
- 2 Living Spaces
- Brick Veneer
- Built In Wardrobes
- Carpeted
- Close to Schools
- Close to Shops
- Close to Transport
- Dishwasher
- Ducted Cooling
- Ducted Heating
- Ensuite 1
- Garages 2
- Toilets 3


