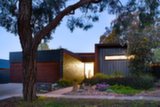
East Bendigo 72 Harpin Street
DESIGNER DOMAIN OFFERS A BEAUTIFUL LIFESTYLE
Showcasing an irresistible blend of space, designer style and liveability, this luxurious Insite designed and built home promises a tantalising lifestyle in an exclusive locale.
The intuitive multi-level floorplan is suited to families of all ages and stages, featuring an open-plan living, kitchen and dining area enhanced by natural light and burnished concrete floors combined with beautiful polished timber boards. The gourmet kitchen will delight, boasting an island bench, a premium oven and cook-top, a walk-in pantry and seemingly endless storage with a walled garden aspect too.
The main bedroom is spacious and welcoming with picture window view across the tree-tops, walk-in robe and a deluxe ensuite. Whilst on the split level there is a rumpus room, three additional robed bedrooms and a stylish main bathroom.
Outdoors, a spacious north facing alfresco area and backyard for the kids to play in, makes relaxing and entertaining all the more enjoyable.
Amongst the highlights are ducted heating/air-conditioning, powder room, water tanks, irrigation system, cubby-house, and a double oversize garage/workshop.
Positioned on Harpin Street, a beautiful lifestyle awaits that is just a short drive to shops, sporting facilities, schools.
Agent
- Tim Noonan
- Rob Waller
Sold $1,055,000
Make an Enquiry
Property Information
- Land area approx 870sqm
- Floor area approx 268sqm
Property Features
- 2 Living Spaces
- Air Conditioning
- Brick Veneer
- Built In Wardrobes
- Built-In BBQ
- Car Parking
- Carpeted
- Close to Shops
- Dishwasher
- Ducted Cooling
- Ducted Heating
- Ensuite 1
- Garages 2
- Toilets 3

