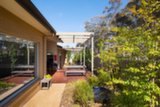
Castlemaine 5 The Terrace
LUXURY AND SPACE WITH TRANQUIL CITY POSITION plus the 'Big Garage'.
A rarely created or offered property, this Russell Parsons built home has 25 squares of craftsman-built luxury and is positioned at the top of the Domain estate in central Castlemaine on 811m2.
The one owner home is about 9 years old and features double glazed windows, tall ceilings, Tasmanian Oak floor boards and a lovely flow of 3 living zones on the north side of the home all with a sunlit backdrop to the treed adjoining space. There is a double garage under the roofline with storage and direct entry, wide entry hallway, 4 double bedrooms with robes, including an oversized main with ensuite bathroom.
The centre of the home is a quality kitchen with Caesar stone benches, pantry, quality appliances and glass doors to an alfresco area. There is a built-in study, large laundry with storage, gas heating and ducted reverse cycle air, ceiling fans, and quality security doors. Outside the property has stone pathways, a north facing outdoor space with privacy, and a 7.5m x 12m workshop with 2 car/caravan bays and side street access.
Enjoy quality and luxury with a tranquil city position lifestyle.
Get to know Castlemaine
The busy commercial and cultural hub of the region, Castlemaine is well known for its prosperous history and vibrant atmosphere. Once the centre of the richest alluvial goldfield in the world, Castlemaine’s population peaked at the height of the gold rush when the town almost became the state’s capital.
Agent
- Rob Waller
- Brett Tweed
Sold $912,500
Make an Enquiry
Property Information
- Land area approx 811sqm
- Floor area approx 244sqm
Property Features
- 3 Living Spaces
- Air Conditioning
- Brick Veneer
- Built In Wardrobes
- Close to Schools
- Close to Shops
- Close to Transport
- Dishwasher
- Ducted Cooling
- Ducted Heating
- Ensuite 1
- Garages 4
- Solar Hot Water
- Toilets 2
- Workshop


