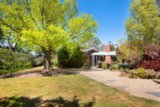
Castlemaine 118 Lyttleton Street
SPECIAL MODERNIST HOME circa 1959 POSITIONED IN BEAUTIFUL PRIVATE GROUNDS WITH VIEWS - 1.43 ACRE (5,815m2)
Enjoy the birds and the rural tranquillity that is home to this truly special residence designed in the late 1950s that encompasses the Modernist era design to its finest. Built on brick foundations and clad in American Oregon timbers the home has north and east facing picture windows showcasing views of the garden and happy valley. The home has timber floors , hydronic heating, raked ceilings, 2 generous living spaces, including a formal living with a special open fire place, timber galley style kitchen, large laundry/utility room, 4 bedrooms and 1.5 bathrooms. Under the home, 2 rooms offer a studio and storage space.
Outside there is much privacy, a sandstone paved courtyard, shade trees, a garage/workshop, water tanks and some bush lands of 1 acre or so, that includes a second Street frontage to Verlin Street that offers a potential subdivision opportunity STCA.
Adjacent to Kalimna wildflower parklands and just 750m from the shops, this could be the ultimate address and home that blends lifestyle and convenience.
Get to know Castlemaine
The busy commercial and cultural hub of the region, Castlemaine is well known for its prosperous history and vibrant atmosphere. Once the centre of the richest alluvial goldfield in the world, Castlemaine’s population peaked at the height of the gold rush when the town almost became the state’s capital.
Agent
- Rob Waller
- Tom Robertson
Sold $965,000
Make an Enquiry
Property Information
- Land area approx 5815sqm
- Floor area approx 156sqm
Property Features
- 2 Living Spaces
- Area Views
- Art Studio
- Built In Wardrobes
- Carports 1
- Close to Schools
- Close to Shops
- Close to Transport
- Dishwasher
- Ducted Heating
- Ensuite 1
- Garages 1
- Open Fireplace
- Toilets 2
- Workshop


