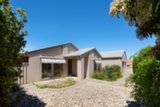
Castlemaine 10 Maltby Drive
ESTABLISHED AREA, CLASSY HOME READY TO ENJOY
Positioned on Maltby Drive with established gardens and a spacious 984m2 allotment, this classy brick home has been designed for natural light and enjoys 2 large living areas on the east and north side of the home.
The property features local craftsman sandstone walling, a double garage with drive through to the rear yard, north facing covered patio and a sandstone raised garden and walk-through rose arbour.
The home features 4 double bedrooms with robes, main and ensuite bathrooms, modern kitchen with 900mm stainless steel cooker and gas cooktop, dishwasher and garden outlook. There is a generous dining-family area that adjoins the kitchen and a large formal lounge-dining room both with reverse cycle air conditioning. Enjoy the size and styling of the home, together with the established Street away from building development and also nearby to the Winters Flat Primary school and also the town centre and train station just 2km away.
Get to know Castlemaine
The busy commercial and cultural hub of the region, Castlemaine is well known for its prosperous history and vibrant atmosphere. Once the centre of the richest alluvial goldfield in the world, Castlemaine’s population peaked at the height of the gold rush when the town almost became the state’s capital.
Agent
- Rob Waller
Sold $585,000
Make an Enquiry
Property Information
- Land area approx 984sqm
- Floor area approx 182sqm
Property Features
- 2 Living Spaces
- Air Conditioning
- Brick Veneer
- Built In Wardrobes
- Carpeted
- Close to Schools
- Close to Shops
- Close to Transport
- Dishwasher
- Garages 2
- Toilets 2
- Workshop


