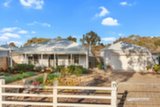
Maldon 15 Lowther Street
STYLISH LUXURY LIVING AND QUALITY FINISHES DESIGNED TO IMPRESS
This Scyon timber split level home effortlessly combines modern living with a classic facade and its exceptional styling and superior quality are apparent throughout. The home is set behind a timber post fence and has a formal verandah entrance and a fully lined double car garage with remote doors. Living includes an entrance foyer, central hall, 3 bedrooms with walk in robe and ensuite to the master, powder room, luxurious main bathroom, large laundry and an outstanding open plan kitchen/living area with northerly aspect and 11 foot ceilings. Special features include timber double glazed windows and doors, Italian tiles, quality fittings, cosy Nectre wood heater, ducted reverse cycle heating/cooling throughout, extensive storage, Caesarstone bench tops, quality Bosch appliances, rain water tanks, solar hot water, 3.12kw solar feeding into the grid and energy efficient design. The home is set on a spacious 1331m2 allotment and has secure fencing, sun filled courtyard, rear entertaining deck and established edged gardens and pathways. Located close to the Golf Course and only 1.2km from cafes, shops and facility this exceptional property is sure to leave a lasting impression!
Get to know Maldon
Proud of its historic past but also a thoroughly modern community; Maldon is a uniquely preserved gold mining town and a well-serviced, functional place to live. Named as Australia’s first Notable town by the National Trust in 1966 the central streetscapes of Maldon have been lovingly and meticulously preserved.
Agent
- Rob Waller
Sold $650,000
Make an Enquiry
Property Information
- Land area approx 1331sqm
- Floor area approx 174sqm
Property Features
- Built In Wardrobes
- Decked Entertainment Area
- Dishwasher
- Double Glazing
- Ducted Cooling
- Ducted Heating
- Ensuite 1
- Garages 2
- Mains Sewerage Connection
- Mains/Town Water
- Solar Hot Water
- Toilets 2
- Uncovered Carspaces 2

