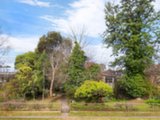
Castlemaine 65 Johnstone Street
Elevated 1940s Weatherboard, Large Garden 1070m2 – 2 Street Frontages and Much Potential
Situated so close to the town centre, this very original late 1940s Timber Home sits atop brick foundations and has a large cellar.
The home is ready for re-imagination and repairs and is a spacious and solid start for the budding renovator. The home offers 3 bedrooms, a large hallway, large north facing lounge room with ornate cornice and fireplace/gas heater, 1970s kitchen with meals area, large laundry with store room, bathroom and separate toilet. The front gardens are well treed and provide privacy from the Street, the rear has a slated area, a carport, 6x9m garage and large frontage to Shadforth Street making the opportunity to subdivide a real possibility STCA. Located so close to the town centre, the home is also just adjacent to the footbridge of the Winters Flat Primary School.
Get to know Castlemaine
The busy commercial and cultural hub of the region, Castlemaine is well known for its prosperous history and vibrant atmosphere. Once the centre of the richest alluvial goldfield in the world, Castlemaine’s population peaked at the height of the gold rush when the town almost became the state’s capital.
Agent
- Rob Waller
- Tom Robertson
Sold $390,000
Make an Enquiry
Property Information
- Land area approx 1070sqm
- Floor area approx 136sqm
Property Features
- Cellar
- Close to Schools
- Close to Shops
- Close to Transport
- Garages 1
- Mains Sewerage Connection


