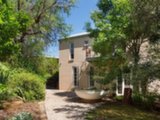
Castlemaine 45 Greenhill Avenue
Tuscan Dreams Under the Castlemaine Sun
Private, tastefully styled and enjoying a leafy canopy of trees, this property is one of a kind. Descend the hand crafted stone stairwell, and immerse yourself in lush cottage gardens and be awed by the brilliant design and attention to detail that make this property one of the town's finest. Featuring numerous outdoor spaces: the original veranda, decked area, paved outdoor area and a shaded garden overlooking Forest Creek, this home dates back to the mid 1850's. Retro-fitted with double glazing, hydronic heating and underfloor insulation, the home has been extended to create a sanctuary that is rich in character and high on convenience and style. The home has a beautiful entry hall with 20' ceiling, original stained glass window, natural light and a large living room with French windows. There is a large separate kitchen-dining with walk-in butler's pantry, coved ceiling, stone bench tops and modern appliances. There is a library/study in the original part of the home and a bedroom; a main and second bedroom are upstairs and both have robes and access to a second bathroom. The super-stylish main bathroom features shower and claw foot bath. The home also features an artisan blacksmith Juliet balcony, polished timber floors, stone tiled floors and most windows offer wonderful garden outlooks. The grounds total over 900 square metres which includes a carport, a 14'x20' workshop, plus store shed. This is a special home, high on privacy but close to the heart of town: inspection by appointment only.
Get to know Castlemaine
The busy commercial and cultural hub of the region, Castlemaine is well known for its prosperous history and vibrant atmosphere. Once the centre of the richest alluvial goldfield in the world, Castlemaine’s population peaked at the height of the gold rush when the town almost became the state’s capital.
Agent
- Tom Robertson
- Rob Waller
Sold $990,000
Make an Enquiry
Property Information
- Land area approx 917sqm
- Floor area approx 189sqm
Property Features
- 3 Living Spaces
- Art Studio
- Balcony
- Brick
- Built-In Robes
- Carports 1
- Close to Schools
- Close to Shops
- Dishwasher
- Energy Rating 7.0
- Ensuite 1
- Hydronic Heating
- Workshop


