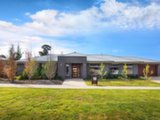
Castlemaine 4 Ireland Street
Modern Design with Great Space inside and Out
This four bedroom home includes some stylish extra features that will impress those who are looking for a new home with little individual flair. Located in a popular part of town, the home consists of a large open plan kitchen, dining and lounge with extra-large sliding doors to the outside entertaining area. There is a separate theatre room, large entry hall and the master bedroom has a great ensuite bathroom and separate walk in robe. The kitchen is super stylish with bright glass splash back, gas cooking and servery to the outside BBQ area. The home has a ducted heating and cooling, large laundry with linen storage and a central family bathroom. There is plenty of space for vehicles with internal access to a double garage and a secure side driveway big enough for a large caravan. There are established easy care gardens and space for a shed.
Get to know Castlemaine
The busy commercial and cultural hub of the region, Castlemaine is well known for its prosperous history and vibrant atmosphere. Once the centre of the richest alluvial goldfield in the world, Castlemaine’s population peaked at the height of the gold rush when the town almost became the state’s capital.
Agent
- Tom Robertson
- Rob Waller
Sold $485,000
Make an Enquiry
Property Information
- Land area approx 730sqm
- Floor area approx 187sqm
Property Features
- 2 Living Spaces
- Air Conditioning
- Brick Veneer
- Built-In Robes
- Close to Schools
- Close to Transport
- Dishwasher
- Ducted Cooling
- Ducted Heating
- Ensuite 1
- Garages 2
- Heating
- Solar Hot Water
- Toilets 2
- Uncovered Carspaces 1


