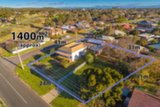
Castlemaine 4 Rowe Street
FAB 1960s STYLING MEETS A VICTORIAN PAST, UNLOCK THE POTENTIAL ON A CORNER BLOCK OF 0.35 ACRE (1400m2)
This large four bedroom home has seen many different stylistic changes over its lifetime. Formerly a Victorian double front, the home underwent a complete 1960s face-lift and then had a 1980s sunken rumpus room added. The central kitchen is bursting with retro flair including original unapologetically colourful inspired lino and masses of built in storage. There are built in robes in all bedrooms, a huge lounge and a second sunken lounge with kitchenette. The 60's renovation included dropping the ceiling height to help with heating and cooling, word is the original Victorian ceilings are still intact and could once again see the light of day. Outside there is lots of shedding including a double garage and storage shed plus a huge side garden with established shade trees. The land is large enough to subdivide STCA or simply enjoy a larger than usual lot within walking distance of the centre of town.
Get to know Castlemaine
The busy commercial and cultural hub of the region, Castlemaine is well known for its prosperous history and vibrant atmosphere. Once the centre of the richest alluvial goldfield in the world, Castlemaine’s population peaked at the height of the gold rush when the town almost became the state’s capital.
Agent
- Waller Realty
Sold $510,000
Make an Enquiry
Property Information
- Land area approx 1400sqm
- Floor area approx 194sqm
Property Features
- 2 Living Spaces
- Air Conditioning
- Built In Wardrobes
- Close to Schools
- Close to Shops
- Close to Transport
- Garages 1
- Heating
- Toilets 1
- Workshop


