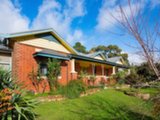
Chewton 87 Main Road
STYLISH SOLID BRICK 1920s BUNGALOW ERA - EXTENSIVE SHEDDING AND SPACIOUS 1880m2 GARDEN (0.46 ACRE)
This classic 1920s solid brick home with its delightful facade and street appeal is located on a very large 1880m2 allotment and has front and rear access offering subdivision and development opportunities (STCA) or just take advantage of the spacious outdoor facilities. Living comprises 3 bedrooms, including the large master with built in robes, timber country style kitchen/dining area with excellent storage, gas stove and dishwasher. The spacious living room has a gas log fire surrounded by stone hearth and the charming old world bathroom has timber vanity, claw foot bath and separate toilet. Special features include an attractive veranda entrance, stunning lead light windows, timber dado, 10ft ceilings, polished timber floors, ornate and decorative ceilings, open fire place, split system heating/cooling and French doors. Gorgeous established gardens surround the home with stone retaining walls, stone paving and steps, roses, fig tree, grape vine, secret garden and paved pergola under a huge shady elm tree that is fully fenced and secured for the safety of family and pets. Outbuildings include a studio, carport and an extensive workshop perfect for the car enthusiasts with 3 phase power and pit. A classical home offering endless options and opportunities!
Get to know Chewton
The charming former goldmining town of Chewton, only minutes from Castlemaine, is rich with history and has a strong, connected community.
Agent
- Waller Realty
Sold
Make an Enquiry
Property Information
- Land area approx 1880sqm
- Floor area approx 148sqm
Property Features
- 3 Phase Power
- Air Conditioning
- Art Studio
- Carports 1
- Dishwasher
- Garages 4
- Heating
- Mains Sewerage Connection
- Mains/Town Water
- Toilets 1
- Workshop

