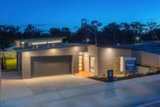
Castlemaine 3 Grevillia Drive
Bespoke Showcase Home with Impressive Proportions
Nestled in the Borderline Estate and recently completed by local bespoke builder Warren Hughes Builders, this very impressively proportioned modern brick home showcases the next level of finishes and an amazing amount of space and storage.
The home features 245 square metres of living, plus alfresco area, double garage, decked areas and double glazing throughout. There is ducted reverse cycle air, 4 large bedrooms with robes, main with walk-in robe/dressing room and large ensuite bathroom. There is a matching main bathroom, large laundry with walk-in linen press, large kitchen with long marble stone bench, double ovens and a huge walk-in pantry. The home has 2 very large living spaces with raked ceilings and both adjoin a covered alfresco area, and the main living room has a studio work space perfect for kids of all sizes! Set on a level 630m2 allotment, there are lawns, decked areas, and a watering system.
Get to know Castlemaine
The busy commercial and cultural hub of the region, Castlemaine is well known for its prosperous history and vibrant atmosphere. Once the centre of the richest alluvial goldfield in the world, Castlemaine’s population peaked at the height of the gold rush when the town almost became the state’s capital.
Agent
- Rob Waller
- Tom Robertson
Sold $550,000
Make an Enquiry
Property Information
- Land area approx 630sqm
- Floor area approx 246sqm
Property Features
- 2 Living Spaces
- Air Conditioning
- Brick Veneer
- Built-In Robes
- Carpeted
- Close to Transport
- Dishwasher
- Ducted Cooling
- Ducted Heating
- Ensuite 1
- Garages 2
- Solar Hot Water
- Toilets 2
- Uncovered Carspaces 1


