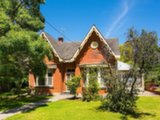
Maldon 105 High Street
Robinson's House Circa 1864
Proudly positioned on High Street on 1475m2 (0.36 Acre) with 2 street access, Robinson's House is a magnificent double brick home with an unusual Gothic style architecture rarely seen in the central Victorian region. A level easy walk to the town centre, the home features a tuck-pointed brick façade with an original double door entry, 13' ceilings, polished timber floors and a long grand arched hallway. There are 3 bedrooms, a sitting and sun room, wood fire place, air conditioner, a large vestibule, kitchen with wood stove and a 900mm gas cooker, original walk-in pantry, bathroom and separate toilet, plus a large internal access cellar with slate floor. The front rooms have notable bay windows. Outside, the grounds are fenced and offer large shade trees, a wide picket fence fronting High Street, rear street access and a double garage with adjoining carport. Positioned between the Primary School and the shopping hub of historic Maldon framed by tree lined High Street, Robinson's House represents a special opportunity.
Get to know Maldon
Proud of its historic past but also a thoroughly modern community; Maldon is a uniquely preserved gold mining town and a well-serviced, functional place to live. Named as Australia’s first Notable town by the National Trust in 1966 the central streetscapes of Maldon have been lovingly and meticulously preserved.
Agent
- Rob Waller
- Leah Panos
Sold $605,000
Make an Enquiry
Property Information
- Land area approx 1475sqm
Property Features
- Brick
- Carports 2
- Cellar
- Close to Schools
- Close to Shops
- Close to Transport
- Garages 2
- Mains Sewerage Connection
- Toilets 2
- Workshop

