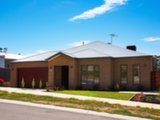
McKenzie Hill 18 Lushington Rise
Modern and Large Living with a North Outlook
Set at the top end of Lushington Rise, this well finished modern Brick home has 21 squares of living, plus a double garage under the roof-line with direct access. The home comprises a large entry hallway, 4 bedrooms with robes – main with walk-in robe and an ensuite bathroom, second with direct access to the main bathroom too. There are 2 living areas – one separate, and the other open plan with the dining area, kitchen with 900mm gas cooker, dishwasher and large walk-in pantry. There are 9 ceilings and LED lighting throughout, plus solar boosted hot water. Orientated with a north rear, the living areas have a sunny outlook, and the home is perfectly positioned for an addition of solar panels. The spacious 800m2 allotment is fully fenced and landscaped including an exposed aggregate driveway, stone paved entry path, rear lawn and most importantly a good side driveway access to be able to park a caravan or build an extra garage or workshop.
Live on the Lush – lots to like!
Agent
- Rob Waller
- Tom Robertson
Sold $462,500
Make an Enquiry
Property Information
- Land area approx 800sqm
- Floor area approx 184sqm
Property Features
- 2 Living Spaces
- Air Conditioning
- Area Views
- Brick Veneer
- Built-In Robes
- Dishwasher
- Ducted Cooling
- Ducted Heating
- Garages 2
- Mains Sewerage Connection
- Solar Hot Water
- Toilets 2


