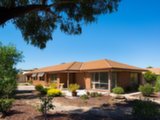
Castlemaine 20 Maltby Drive
FLEXIBLE FLOOR PLAN WITH MASSES OF STUDIO SPACE
This home offers a flexible floorplan, spacious living areas and a light filled northerly aspect. There is the choice of a formal lounge room, open plan living room and a huge family living area that opens to the compact rear yard. The central kitchen has a gas cooktop and gas wall oven, dishwasher and pantry. There are three bedrooms, two with built in robes and the master with a walk in robe and ensuite. There is also fourth bedroom or study. Outdoors, an undercover entertaining area is immediately off the family room and there is a double garage and a huge 6.4m by 6.1m studio/workshop. The property has vehicular access from two street fronts and is complemented by a easy care garden. The home also features, ducted gas heating and evaporative cooling throughout.
Get to know Castlemaine
The busy commercial and cultural hub of the region, Castlemaine is well known for its prosperous history and vibrant atmosphere. Once the centre of the richest alluvial goldfield in the world, Castlemaine’s population peaked at the height of the gold rush when the town almost became the state’s capital.
Agent
- Rob Waller
Sold $405,000
Make an Enquiry
Property Information
- Land area approx 800sqm
- Floor area approx 220sqm
Property Features
- 3 Living Spaces
- Art Studio
- Built In Wardrobes
- Carports 1
- Close to Schools
- Dishwasher
- Ducted Cooling
- Ducted Heating
- Garages 2
- Mains Sewerage Connection
- Mains/Town Water
- Workshop


