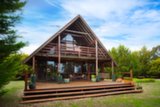
Faraday 71 Faradale Drive
A-FRAME CHALET RETREAT ON 5 ACRES
Hidden away in picturesque Faraday, this retro styled classic A-frame house is the perfect combination of privacy, serenity and convenience to Castlemaine. There is an expansive open plan living room with floor to ceiling windows overlooking a large timber deck. A stone feature wall houses a wood heater and limed timber flooring, exposed beam ceilings and crisp cream walls create a spacious feel with a split system A/C to keep things cool in summer. The sleek new kitchen is only 2 years old and includes a bay window above a copper butler's sink with English tapware, stainless steel stove, neutral tones and gleaming ceramic floor tiles. There is a downstairs bedroom with BIR and spacious bathroom with feature vanity basin, shower and toilet. An internal staircase leads upstairs to a large open plan room running the length of the house. Currently being used as a master bedroom, library and office space, this open plan, light filled room has plenty of options for living and has a balcony overlooking the treed block. Outside entertaining is taken care of with a large terraced area just off the kitchen. The 5 acres is serviced by a dam and bore suitable for stock or garden use as well as 10,000 gallons of tank water to the house. There is a double lock up garage, garden shed and NBN is available. Located only 10 minutes to Castlemaine and 5 minutes to the Calder Freeway, this property offers both convenience and seclusion.
Agent
- Waller Realty
Sold
Make an Enquiry
Property Information
- Land area approx 5ac
- Floor area approx 204sqm
Property Features
- Acreage
- Air Conditioning
- Balcony
- Built In Wardrobes
- Bush Retreat
- Decked Entertainment Area
- Garages 1
- Heating
- Paved Entertainment Area
- Septic
- Toilets 1
- Uncovered Carspaces 1


