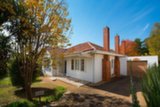
Castlemaine 16 Sheehan Street
CLASSY 1950s VILLA WITH STYLE & CONVENIENCE SET IN LEAFY GARDEN
Set on a deep 1220m2 garden (0.30 acre), this stylish, well built and maintained timber home features a leafy north facing rear aspect with deciduous and shade trees, and an adjoining Crown reserve. The home features original ornate cornice ceilings, picture railing and beautiful original timber doors. There is a long central hallway with original linen press, and large ornate glass double doors at the end which frame a picture view of the back yard. A flexible floor plan allows the home to be either a 2 or 3 bedroom home a€“ there is a front sitting room with a fireplace/gas heater, front bedroom with built-in robes, rear bedroom with built-in robes, reverse cycle air, gas heating and glass double doors to a deck. There is a middle bedroom, main bathroom and separate toilet. A spacious gas kitchen has good storage, an island bench and a large dining or sitting room. A large rear deck adjoins the home and has an elevated sunny aspect overlooking a deep leafy garden. A dual car garage adjoins the home plus a semi-detached laundry with shower and second toilet.
Get to know Castlemaine
The busy commercial and cultural hub of the region, Castlemaine is well known for its prosperous history and vibrant atmosphere. Once the centre of the richest alluvial goldfield in the world, Castlemaine’s population peaked at the height of the gold rush when the town almost became the state’s capital.
Agent
- Tom Robertson
- Rob Waller
Sold Under Contract Confidential
Make an Enquiry
Property Information
- Land area approx 1220sqm
Property Features
- Air Conditioning
- Built In Wardrobes
- Car Parking - Surface
- Carpeted
- Close to Schools
- Heating
- Window Treatments


