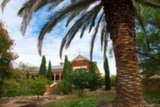
Castlemaine 45 Bowden Street
COLLICOAT HOUSE circa 1864-1889 SUBLIME CHARACTER LIVING WITH POOL, COTTAGE, STUDIO & MORE
Set on a huge 2855m2 garden allotment (0.70 acre), this landmark solid brick home features a unique and beautiful facade set back from the street on a deep garden with 2 street frontages. The home is perched on sandstone foundations and has tuck-pointed brickwork, and elevated original verandah with views across town. Featuring a grand entry hallway, there are 7 principal rooms and much period detail including Baltic floors, tall timber ceilings, open fire places, and lead-light windows. The home has ducted hydronic gas heating and a cellar. There are a multitude of beautiful outdoor spaces to sit and enjoy the original treed gardens which comprise shade and fruit trees, vegetable gardens, and a large central courtyard with feature date palm tree. The grounds include a 11.5m x 5.5m chlorinated and heated pool with stone patio and spa area, a separate 4 room 1864 solid brick cottage 'Singhs' cottage which houses 2 bedrooms, a sitting room, bathroom and great period charm. Car access is via the rear from Farnsworth street which enters a 3 car garage with workshop space and an upstairs studio/games room of 11m x 5.5m.
Get to know Castlemaine
The busy commercial and cultural hub of the region, Castlemaine is well known for its prosperous history and vibrant atmosphere. Once the centre of the richest alluvial goldfield in the world, Castlemaine’s population peaked at the height of the gold rush when the town almost became the state’s capital.
Agent
- Rob Waller
- Tom Robertson
Sold Under Contract Confidential
Make an Enquiry
Property Information
- Land area approx 2855sqm
Property Features
- 3 Living Spaces
- Brick
- City Views
- Close to Schools
- Close to Shops
- Close to Transport
- Dishwasher
- Heating
- Open Fireplace
- Workshop


