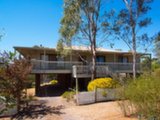
Castlemaine 26 Sheehan Street
DUAL LIVING FOR THE WHOLE FAMILY!
This is a massive four bedroom family home that is split across two levels, creating two fully self-contained dwellings under one roof. On the ground level, there is a generously proportioned living room, a central kitchen, laundry, bathroom and bedroom with built in robes: it's perfect for a teenager, lodger or grandparent. Head upstairs via an internal staircase to the huge open plan living areas, where there's a sun-room with doors onto the decking, large kitchen/dining area heated by the wood-burner and a split system. Two bedrooms have built-in robes, and the master bedroom has a walk-in robe, ensuite and study/nursery. There is a second main bathroom with bath and shower. The wide verandah/decks surround the home on three sides, giving views across the town and providing ample outdoor entertaining space.
Outside has undercover space for three cars, the property is well-fenced and there is established gardens with shade trees and all on 1,000m2. All services are connected; it's the home for a growing family with space galore!
Get to know Castlemaine
The busy commercial and cultural hub of the region, Castlemaine is well known for its prosperous history and vibrant atmosphere. Once the centre of the richest alluvial goldfield in the world, Castlemaine’s population peaked at the height of the gold rush when the town almost became the state’s capital.
Agent
- Waller Realty
Sold
Make an Enquiry
Property Information
- Land area approx 1000sqm
- Floor area approx 272sqm
Property Features
- Air Conditioning
- Built In Wardrobes
- Carports 3
- Ensuite 1
- Heating
- Toilets 3


