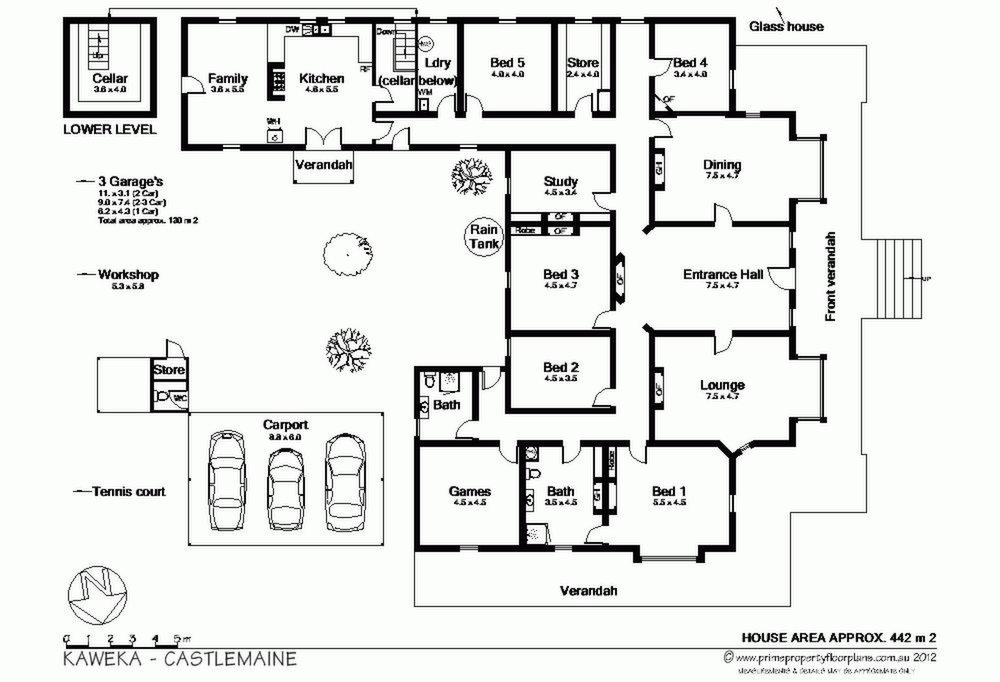184 Hargraves Street Castlemaine, 3450 VIC
KAWEKA circa 1896 CLASSIC LATE VICTORIAN LANDMARK HOME ON 4 ACRES
KAWEKA circa 1896 CLASSIC LATE VICTORIAN LANDMARK HOME ON 4 ACRES
This sensational property, built by HD McBean in the late 1890s to house Mr John Thompson, founder of Thompsons Foundary, is instilled with a rich history, breath-taking architecture, and is iconic in its contribution to the development of the Castlemaine region.
Occupying over 4 Acres of established and landscaped gardens, this home is a testament to the quality craftsmanship of yesteryear, and has been preserved, beautified and renovated to restore its original features, dignifying the homes former glory.
The distinctive facade is immensely appealing with the 12 tall front lamp posts framing the granite steps which lead up to the wide 8 flagstone slate verandahs detailed with ornate cast iron fretwork and which sweep continuously around to the rear of the house, all of which is offset by the tuck-pointed brickwork.
Boasting a most significant entrance hall, formal sitting room, formal dining room, 5 large bedrooms, games room, study, spacious kitchen opening onto a family and meals area, 2 bathrooms, box room, laundry and sensational cellar, this property surpasses all expectations.
From the stunning hand painted and lead light entry, the elegant entrance hall features split pediment door way access to the formal dining and formal sitting rooms, wall mounted decorative light fittings, an open fire place, beautiful floorboards with decorative bordering. The impressionable archways identified by their ornate plaster cornices also offer access to the central hallway.
The magnificent dining room and sitting rooms both comprise delightful box bay windows, framed with decorative timber fretwork and finished with the same unique hand painted lead light windows. The dining room features a gas heater with electric fan and tall overmantle with oval mirror insert, while the sitting room features a Jetmaster heater, and both formal rooms with ornamental ceilings.
The main bedroom features a north facing box bay window that is again framed by the homes distinctive lead light windows, has built-in-robes and leads onto the extraordinarily large ensuite, fully equipped with shower recess, toilet, vanity, plenty of cupboard space and which also reveals the original solid plaster ceiling.
The remaining bedrooms, games room and study offer a variety of accommodation throughout the home with some also comprising built-in-robes, lovely fire places, and all with 11 ceilings, while the main bathroom has a shower over small bath, toilet, vanity and pedestal basin.
Down the long hallway can be found a large box room for added storage space, a functional laundry with Baltic pine lined walls and a wash trough, and is continued down to the imposing open-plan kitchen, meals and family area highlighted by the original flagstone slate floors. The kitchen, large enough to create the greatest of culinary delights has French doors out to a charming courtyard area complete with outdoor toilet, perfect to enjoy a barbeque amongst the established garden.
Improved by a triple carport complete with decorative cast iron fretwork, fully fenced Flexi-Pave tennis court, workshop and garaging for 5 vehicles, return driveway around the front pond and gorgeous footbridge.
Kaweka is more appropriately described as a masterpiece than as a home, and possesses a marked symbolism of Castlemaines heritage.
For supplementary information provided by the owner of this property please copy the link below and paste into your browser:
http://kawekacastlemaine.wordpress.com/
Sold
Inspect
Inspection of this property is available strictly by arrangement only.
Contact
-
Rob Waller

