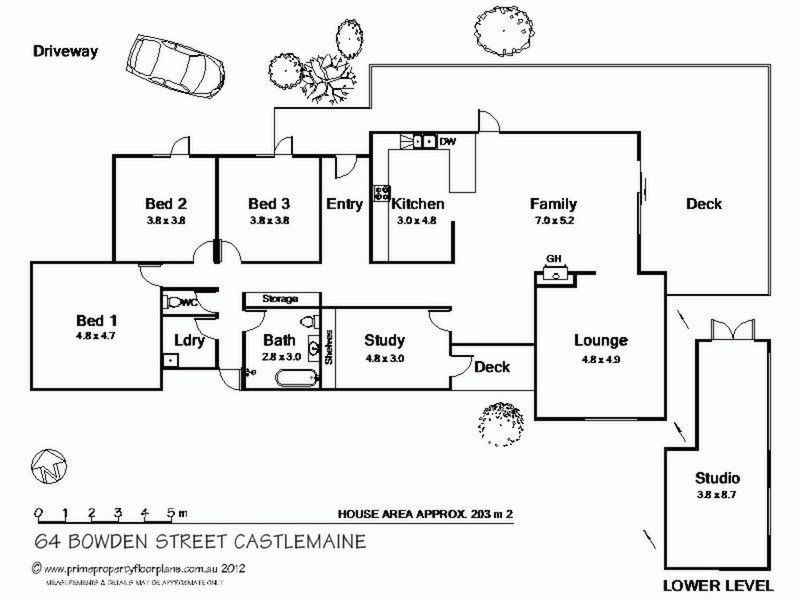64 Bowden Street Castlemaine, 3450 VIC
SAVVY INDUSTRIAL DESIGN WITH PANORAMIC TOWN and TREE TOP VIEWS
SAVVY INDUSTRIAL DESIGN WITH PANORAMIC TOWN and TREE TOP VIEWS
Built on huge steel girders spanning 17 metre, this four bedroom home enjoys some of Castlemaines most captivating views. It has been built not only to endure but to gain maximum benefit from the easterly aspect with space and light. This brilliantly designed industrial style building has 4 metre ceilings and broad art gallery style passage ways offering stylish living. The kitchen features more industrial finishes and boasts ample bench space, breakfast bar and commercial gas cooking. There is a large open plan dining room with gas heating, adjacent study area and a formal lounge room with views over the tree tops. The home has a main bathroom with quality fittings and second toilet, a central laundry and workshop. Outside the massive hardwood deck wraps around the East and North of the house offering further space to entertain. In addition the home also features huge 3 metre double glazed picture windows with louvers for ventilation and workshop/studio space or possible third living area. Set in the middle of Castlemaine and on approx. 0.40 of an acre (1,600 Sq. Metres) inspection will impress.
Sold
Inspect
Inspection of this property is available strictly by arrangement only.
Contact
-
Tom Robertson

